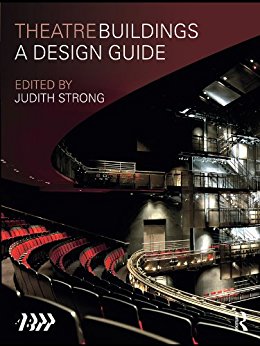| 商家名称 | 信用等级 | 购买信息 | 订购本书 |
 |
Theatre Buildings: A Design Guide |  |
|
 |
Theatre Buildings: A Design Guide |  |

The Association of British Theatre Technicians produced its first guide to the design and planning of theatres in 1972. Revised in 1986, it became the standard reference work for anyone involved in building, refurbishing, or creating a performance space. Theatre Buildings – a design guide is its successor.
Written and illustrated by a highly experienced team of international theatre designers and practitioners, it retains the practical approach of the original while extending the scope to take account of the development of new technologies, new forms of presentation, changing expectations, and the economic and social pressures which require every part of the theatre to be as productive as possible.
The book takes the reader through the whole process of planning and designing a theatre. It looks in detail at each area of the building: front of house, auditorium, backstage, and administrative offices. It gives specific guidance on sightlines, acoustics, stage engineering, lighting, sound and video, auditorium and stage formats. Aspects such as catering, conference and education use are also covered.
The information is supplemented by twenty-eight case studies, selected to provide examples which range in size, style and format and to cover new buildings, renovations, conversions, temporary and found space. The studies include Den Norsk, Oslo; The Guthrie Theatre, Minneapolis; The Liceu, Barcelona; Les Bouffes du Nord, Paris; The RSC’s Courtyard Theatre in Stratford on Avon; and the MTC Theatre in Melbourne. All have plans and sections drawn to 1:500 scale.
The book contains around 100 high quality full colour images as well as over 60 specially drawn charts and diagrams explaining formats, relationships and technical details.
网友对Theatre Buildings: A Design Guide的评论
The book is divided into two sections: the first addresses each of a number of technical design issues:
- Preliminary planning
- Broad Principles
- Front of house
- Auditorium design
- The stage and stage machinery
- Lighting, sound and video
- Backstage provision
- Additional spaces
- Restoration, conversion and improvement of existing buildings
Each is covered with a combination of diagrams, lists, technical illustrations and photographs explaining the main points.
The second section is a series of 28 reference projects from around the world, including some very recent work like Norman Foster's Winspear Opera House, and Snohetta's opera house in Oslo. Each is documented with text, a short summary, photographs, and a plan and section through the stage and auditorium.
It's less detailed than Izenour's books, but very much more up-to-date, and a great starting resource for anyone involved in designing or modifying a theater.
A great reference book, However the Kindle version suffers from poor image quality on many of the diagrams (to the point of being almost illegible/useless) as well as odd and arbitrary formatting and page layout that makes it hard to relate the diagrams to the relevant section that they are meant to illustrate. Highly recommended, but make sure you buy the print version.
喜欢Theatre Buildings: A Design Guide请与您的朋友分享,由于版权原因,读书人网不提供图书下载服务